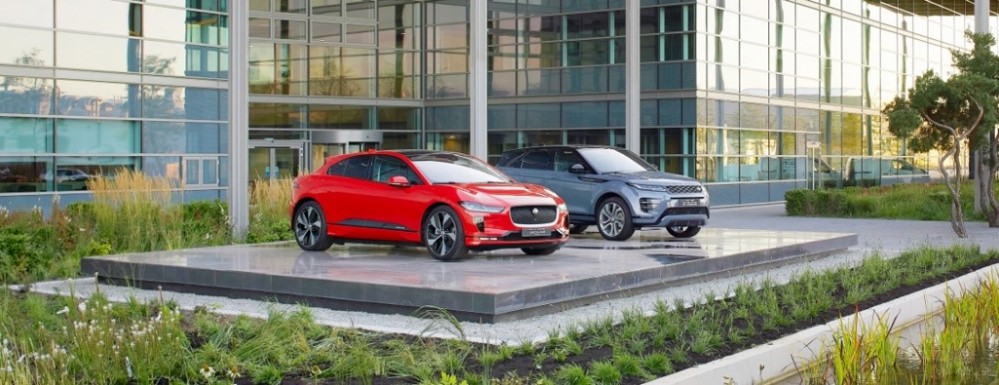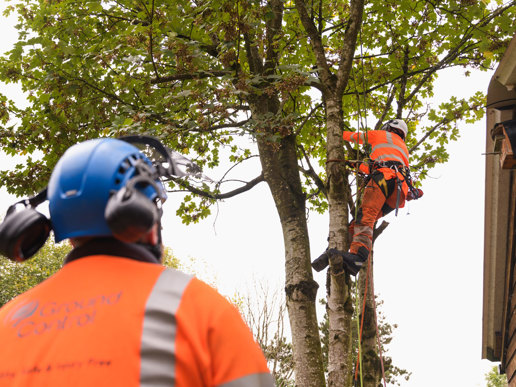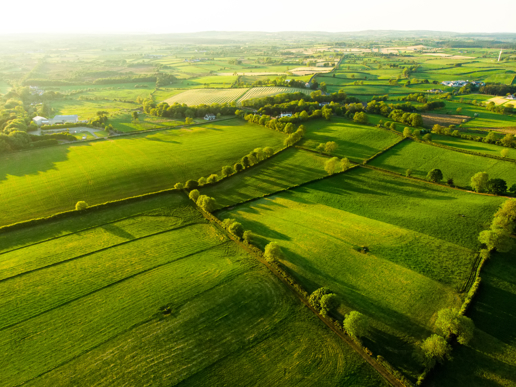Jaguar Land Rover (JLR)
Project overview:
The Jaguar Land Rover (JLR) Gaydon Centre is one of the principal engineering centres and the location of Land Rover’s Headquarters. The site houses design, research and development centres, extensive test facilities, and is shared by The British Motor Museum.

Scope of Works:
The works included the creation of a new feature lake to dramatically enhance the arrival experience into the complex, and form part of a sustainable drainage system. This lake was also part of the new public open space for staff as part of the company’s Wellbeing agenda.
Engaging Specialist Suppliers:
We worked with the Landscape Architects to tag specimen, feature, and mature trees for the project from nurseries in Europe. The trees were of great value and precise management of their treatment from tagging to arrival on site was required to reduce risk of damage in transit, lifting into site and planting.
Preferred suppliers were engaged within the procurement stage of this project to discuss options for specialist wildflower soil and mixes to be used within the installation. A specific low nutrient soil was procured and installed to all areas to for wildflower meadow creation to support successful establishment. This assisted in the successful establishment which was key to the design. A wetland mix of wildflower was also used for the embankments of the lake, and, on the ornamental islands.
Feature Lake and Islands:
A large lake and water feature have been created (by others) to embellish the entrance to JLR’s estate and the British Motor Museum. Our team were responsible for top soiling and preparing banks surrounding the lake and footpaths from the centre to the lake. Native shrubs, grasses and trees were planted with wildflower turf moving down towards the lake. Within the lake are two islands. Our teams planted trees onto the islands including a large mature willow. Upon its arrival the Willow was lifted by crane over the water into its pit. A specialist crane was used to cope with the weight of the tree and the distance of the island from the main land, rather than the height of the lift.

Visitors Centre Entrance and Car Park
Outside of the new visitor’s centre is a large paved public realm area. Within this area our team installed large feature pine trees. The trees were tagged in 2018 and have been grown in wind tunnels to create interesting bends their trunks. The planting of the trees was done in coordination with the paving contractor. Tree pits were dug and prepared by our teams; paving was then carried around the areas. The trees were carefully lifted into the pits in consideration of the new paving, soiled in and then the paving contractor completed the paving the tree. This process was also carried out within the visitor centre car park where semi-mature trees were planted to line spaces and pathways.

Additional Works:
The project was successfully completed whilst working on a busy site used by visitors, staff, and members of the public, and whilst working and communicating with several contractors, with additional works including:
- Top soiling and preparation of the banks surrounding the lake
- Creation of footpath network to link the site to the lake
- Planting of native shrubs, grasses, and trees within all areas
- Laying of turf and artificial grassthat visually blended together and could support the weight of multiple vehicles and exhibitions on the new events lawn
- Installation of wildflower areas across the sites including on ornamental lake embankments and feature islands within the lake
- Planting of large feature pines, semi mature and specialist trees, planted within areas of hard and soft landscaping and placed carefully using specialist cranes


Arborists and tree care teams needed in Ireland





